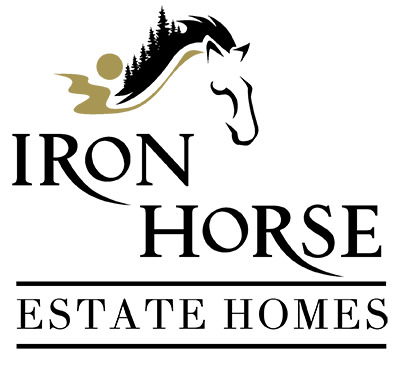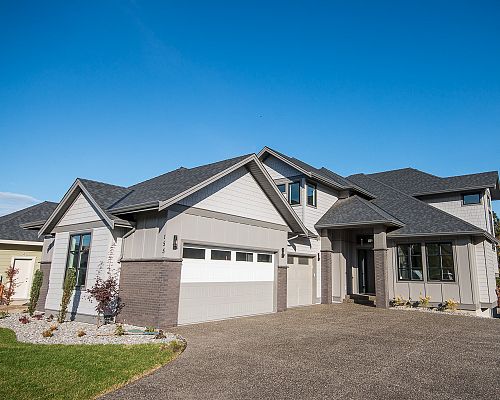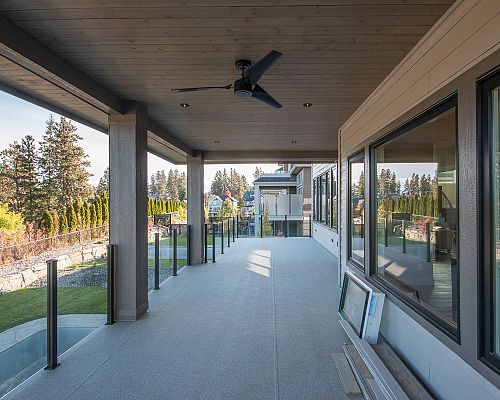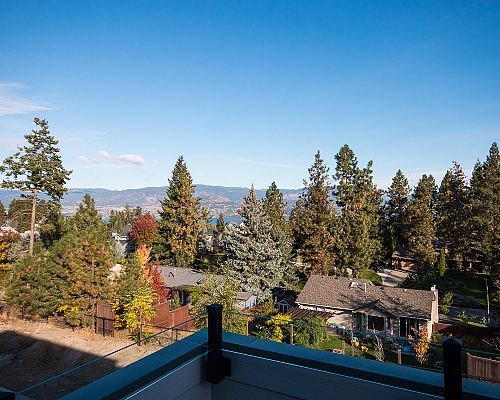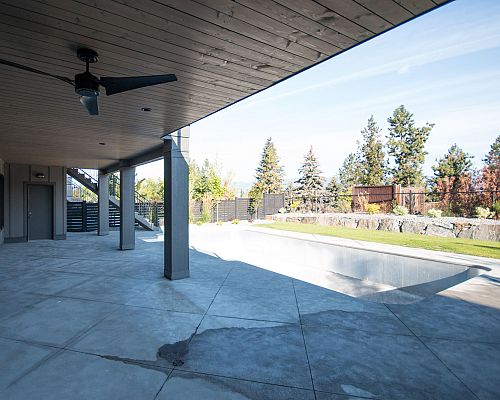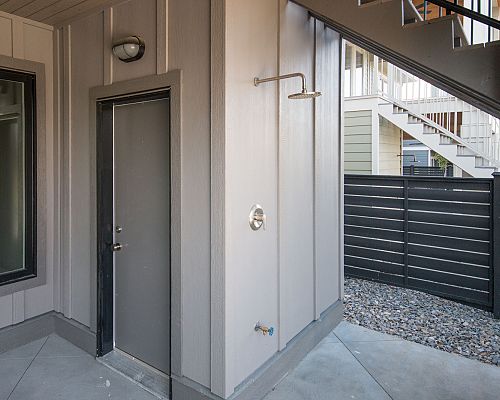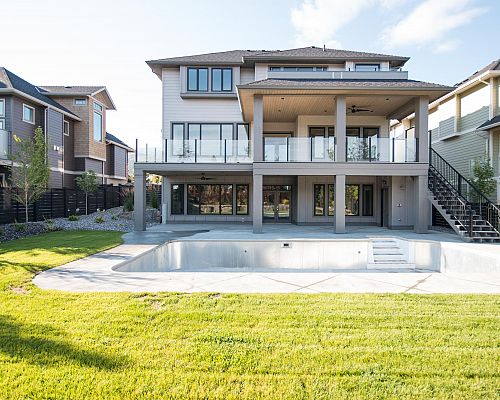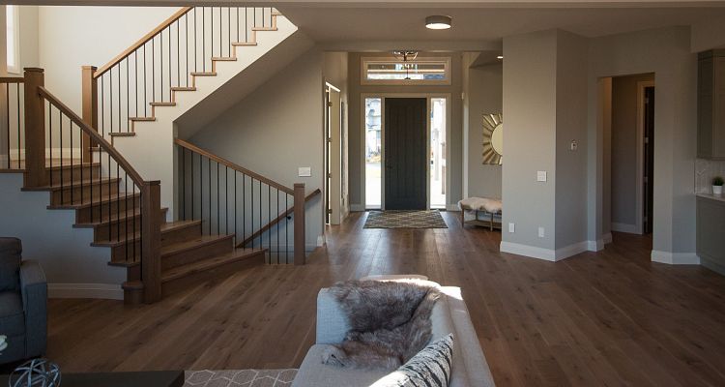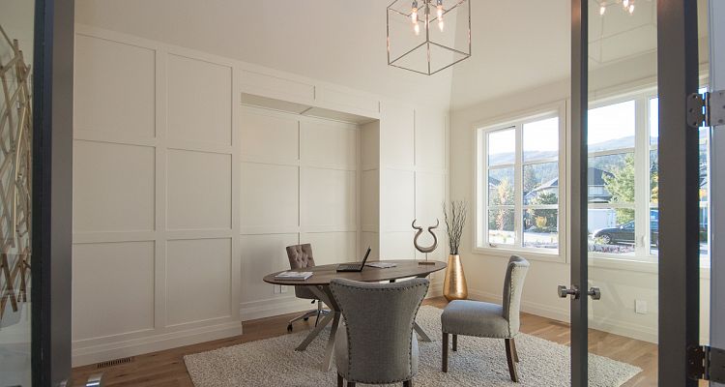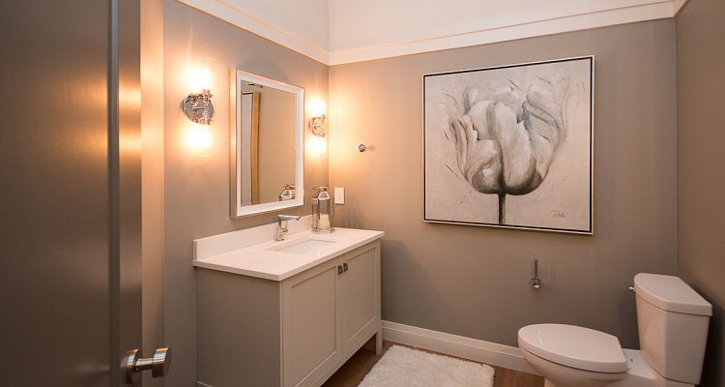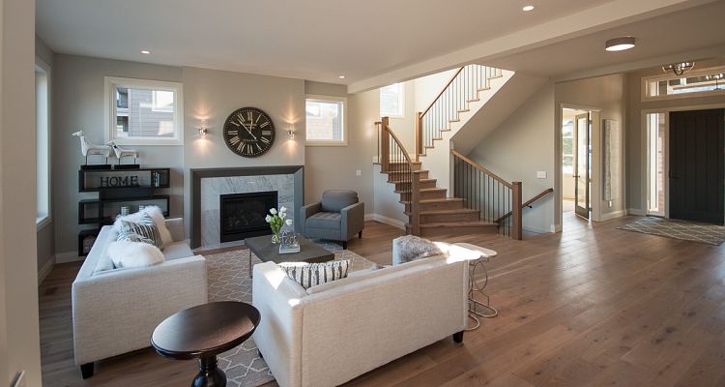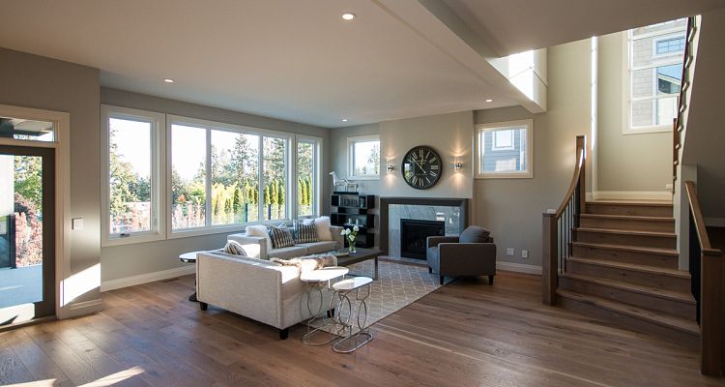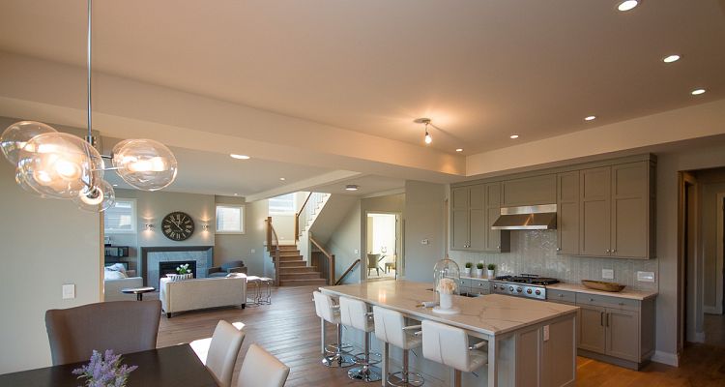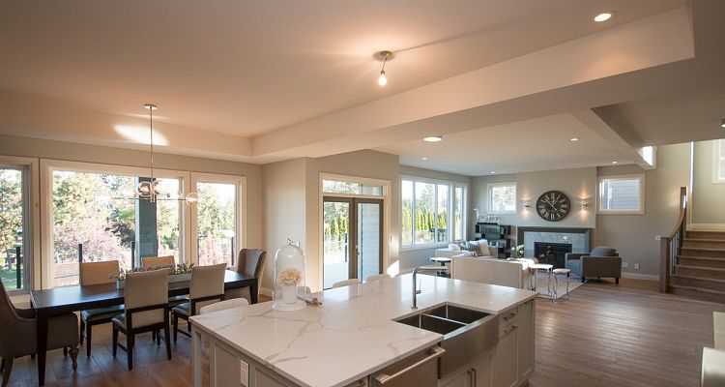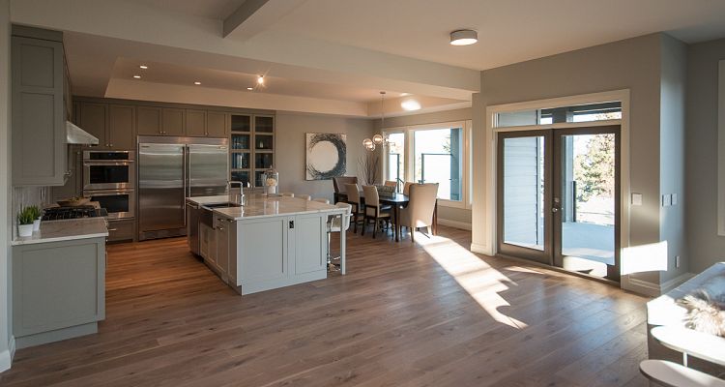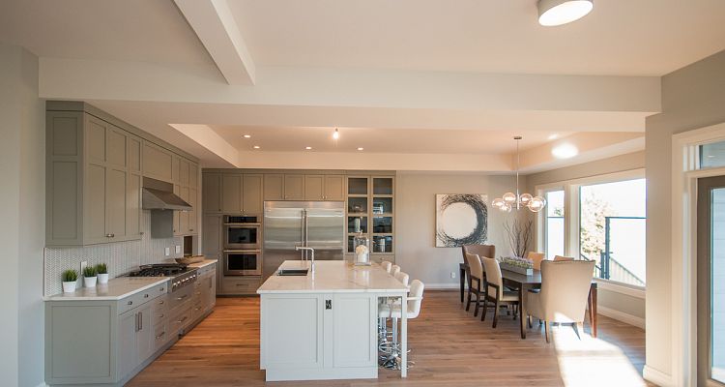Homeowners at Iron Horse benefit from a set of architectural guidelines that preserve individual home quality and value.
Available Homes
Our traditional "turn key" offerings with the $73,800 in GST, landscaping, irrigation, a heated in-ground pool, all appliances, central air, full three level finishing, and professionally coordinated appointments, finishing and colours inside and out are ALL INCLUDED!
Over 5000 sq. ft. of dramatic living spaces, featuring soaring ceilings in the living room, a breathtaking kitchen with high end appliances, and a spacious main floor office/den. There are 4 second level bedrooms each with their own ensuite, including a stunning master suite with 5 piece deluxe ensuite and large walk in closet, complete with a beverage station so you can make your coffee or enjoy a cold glass of wine on the private balcony, without having to go downstairs!
The lower level boasts 10 foot ceilings throughout, a 5th bathroom, plus a large rec room, media room, temperature controlled wine room, and 2 more bedrooms.
Great outdoor entertaining space with inground pool and 2 piece Pool Bathroom plus an outdoor shower.
You absolutely owe it to yourself to spend some time in this delightful family community!
Call Brendan Stoneman at 250-864-0808 or email at [email protected] or call Gary Maeers at 250-862-7692, email [email protected] to arrange a showing at your convenience.
#155 - 515 Wren Place
| Location | |
| MLS®# | 10167776 |
| Property Address | 155 515 Wren Place, Iron Horse Estates, Upper Mission, Kelowna, BC, V1W 5H7, Canada |
| Type | Single Family - Bare Land Strata |
| Basement | Fully Finished, Walk Out |
| Parking | Triple Car Garage |
| Year Built | 2017 |
| Taxes | $1,560 (2016) |
| Living Area | 5,189 sq.ft. |
| Lot Frontage | 59 ft |
| Lot Depth | 184 ft |
| Lot Size Area | 0.257 acres |
| Bedrooms | 6 |
| Bathrooms | 4 full & 2 half |
| School District | 23 |
